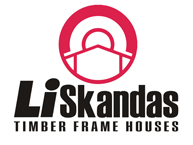We strive to build our timber frame structures to the most significant level of precision and quality to guarantee the durability, lower maintenance, long-term aesthetically pleasing appearance, and reduced heat loss characteristics.
We have already built many living houses, flats, holiday lodges, garden offices, educational and care buildings using the timber frame method. While implementing bespoke designs we focus not only on the external unique look of the house but also follow the required specifications and materials
In our construction we by default use materials supplied by our reliable partners, however, all materials can be easily changed if required. The thermal performance of the house is a very important metric for the design. We achieve demanded U-values using our four standard wall construction types and adding adjustments if essential.













