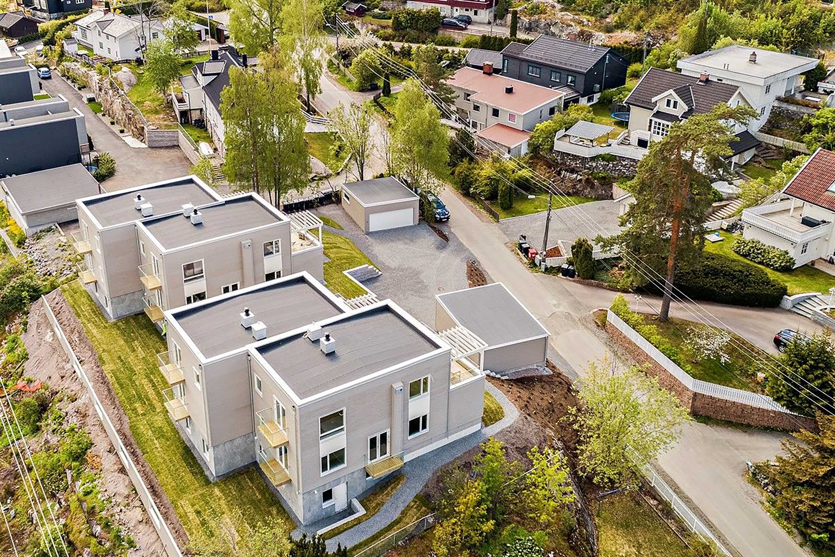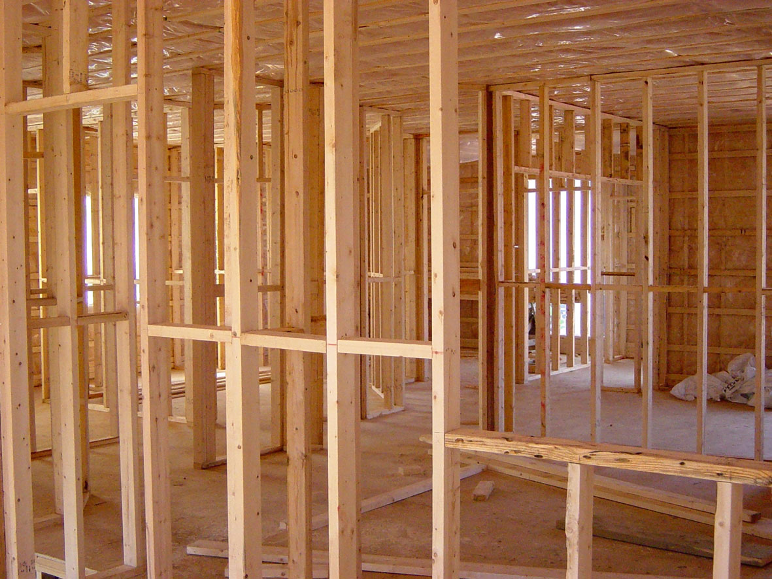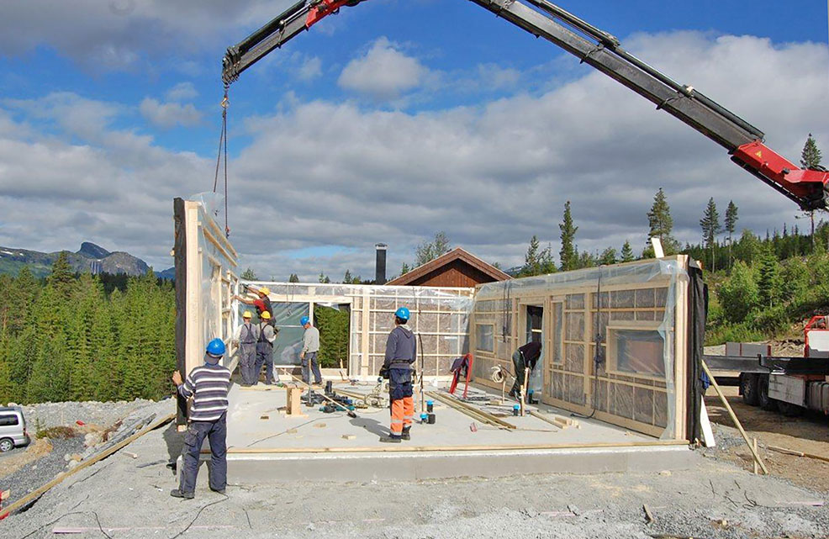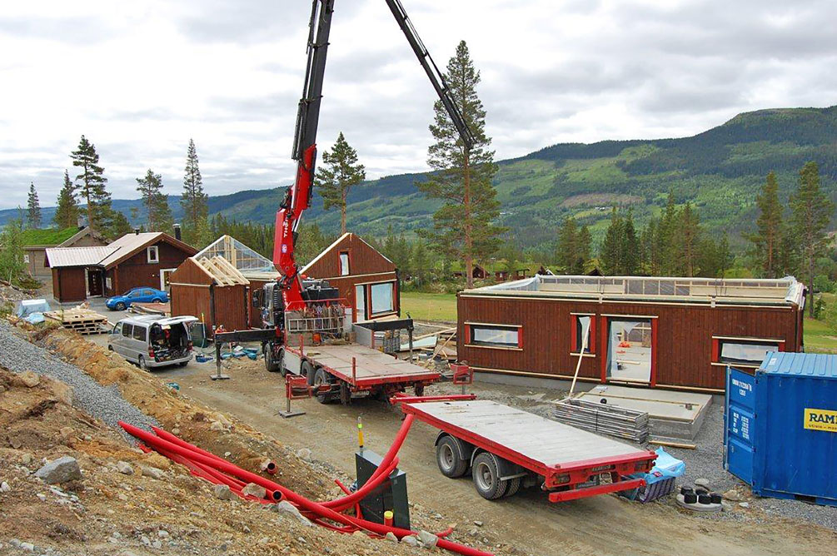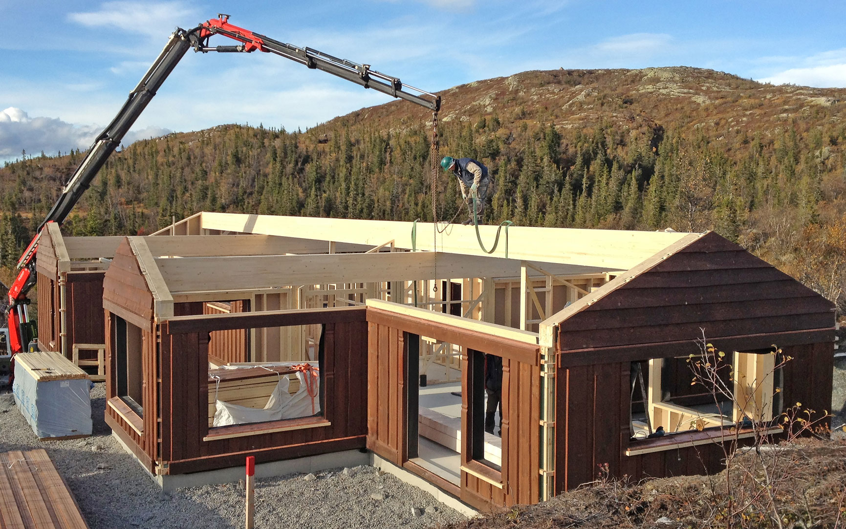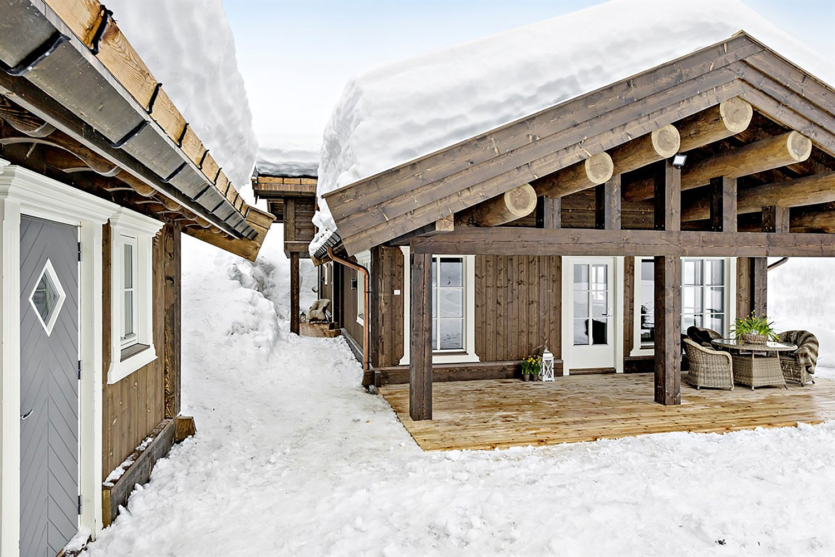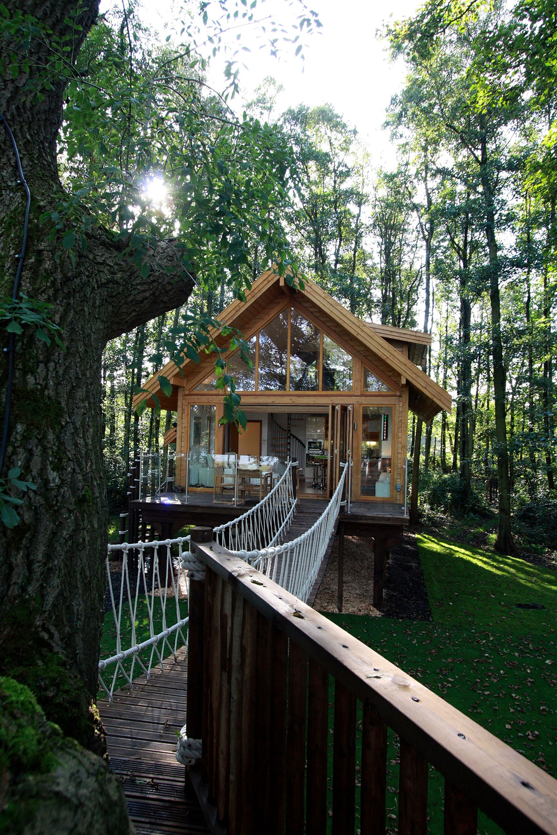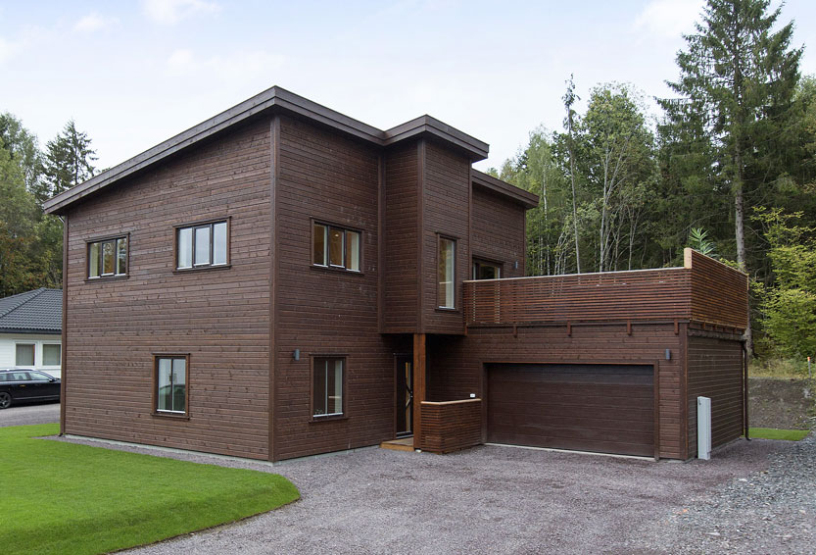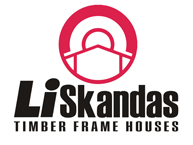People from countries like Scandinavia, North America, Japan, New Zealand, Australia live in timber frame houses, which leaves only 30% of the developed world where timber frame can and most probably will become a number one choice. The United States and Canada uses timber frame method for 90 percent of their low-rise constructions. We have been noticing a rising number of clients from other countries (France, Great Britain), where timber frame did not use to be a traditional way of building.
What made frame houses the main choice when building housing in many parts of the developed world? Timber Frame houses when build with offsite manufactured elements are build-up very quickly compared to traditional construction. Endless design choices and cladding options, ecology, cost-efficiency and durability are only a few advantages of timber frame construction.
How does the timber frame house look? Traditional timber frame used to look very aged which today is thought to be more suitable for villages rather than modern cities. However, with improving technology and limitless design possibilities, timber frame allows for various forms and complexities, modern cladding (render, cement board, stone), flat roofs, etc. We can also offer modern looking weatherboards and exterior solutions that allows timber frame houses nothing less than contemporary and unique.
What makes frame houses special? Timber frame houses are energy efficient. When design and build properly – achieves great U values and airtightness. Well treated wood requires low maintenance. Frame constructions are solid, resistant, durable and rigid. The ecology benefits are obvious. Wood is a natural, health-friendly organic raw material, that creates pleasant aesthetics and provides long-term savings.
Due to its excellent properties and durability, timber frame is widely used for residential houses and apartment buildings, hotels, sports complexes, offices and schools.

